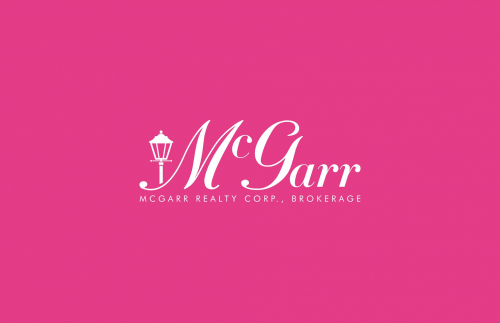Description
Outstanding 19 ac. country property in a great location between Niagara Falls and Fonthill, with easy access to Hwy 406. Property is zoned Agricultural so you can have livestock or crop production, an equestrian facility, or just enjoy the privacy this property affords. And, it comes with 2 modern bungalows that are linked by a breezeway, but provides separate living quarters. This property is perfect for a multigenerational family or to provide rental income, live in one, lease out the second. Over 5900 sq.ft of total finished living space between the 2 bungalows, with a total of 11 bedrooms and 5 bathrooms. The main bungalow has 2600 sq.ft on the main floor with 3 beds and 2.5 baths, and 2000 sq.ft of finished living space on the lower level with 6 bedrooms and 1 bathroom all with updated finishes. The second Bungalow, new in 2021, has 2 bedrooms and 2 baths, with a wonderful open concept kitchen and living room all with high end finishes. The lower level is not finished yet but it has a separate entrance and rough in for a bath and 3rd kitchen. This could provide a third living space if needed. Beautiful, 40'x18' in-ground salt water pool with automatic cover, deck jets, heater, with Omni-logic pool controls all installed in 2020. Wide, stamped concrete pool deck. This property has 3 outbuildings. The barn is 46'x30' (approx. 1400 sq. ft.) drywalled on the main floor, epoxy concrete floors, spray foam insulated, and heated by gas. Second one is a 30'x26' - 2 bay cement block garage, and the third one is a 20'x14' shed /chicken coop. New septic system with a 2500 gallon tank that services both bungalows. A well and cistern provide plenty of potable water. Main bungalow uses the well and a complete water purification system, and the second bungalow uses the cistern and its own water purification system. Don't forget to watch the video.

Property Details
Features
Appliances
Central Air Conditioning, Dishwasher, Fixtures, Kitchen Island, Refrigerator, Stainless Steel, Washer & Dryer.
General Features
Parking.
Interior features
Abundant Closet(s), Bay/bow Window, Cathedral/Vaulted/Trey Ceiling, Decorative Lighting, Exposed Beams, Furnace, High Ceilings, Kitchen Island, Stone Counters, Walk-In Closet, Washer and dryer, Wood Ceilings.
Rooms
Den, Guest Room, Kitchen/Dining Combo, Laundry Room, Library, Living/Dining Combo, Office, Sun Room, Walk-In Pantry.
Exterior features
Deck, Enclosed Porch(es), Outdoor Living Space, Recreation Area.
Flooring
Tile, Wood.
Parking
Driveway, Garage.
View
Landscape, Panoramic, View.
Additional Resources
McGarr Realty Corp. Brokerage in Niagara
This listing on LuxuryRealEstate.com











